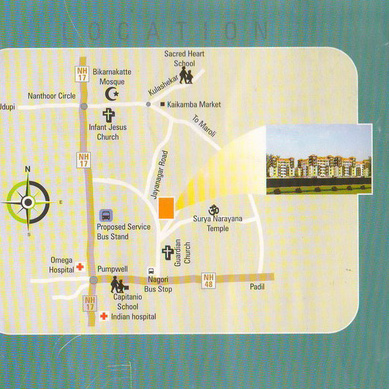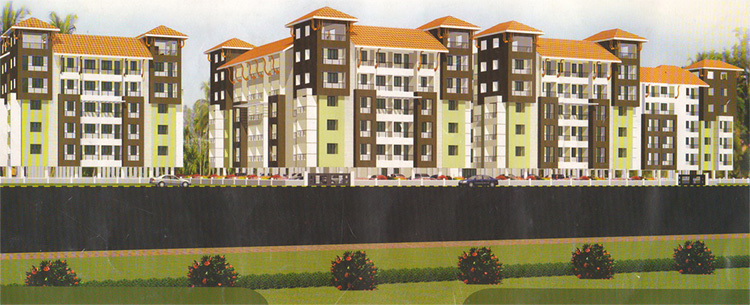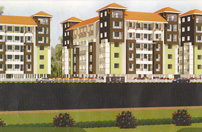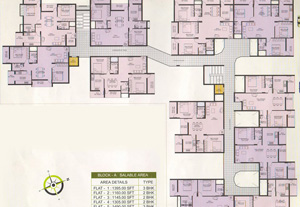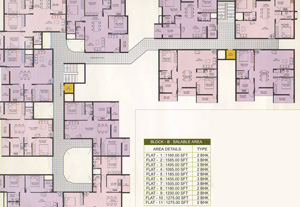highlights
- Vitrified flooring for rooms
- Anti skid ceramic tile flooring for toilets & balconies
- Designer glazed tile wall deeding for toilets and kitchen 2ft above the platform.
- Granite flooring for staircase and passage
- 4 nos. of automatic elevators of 6 passenger capacity
- Generator for common area & apartment lighting
- Attractive melamine polished decorative
- CP –Plumbing fittings for toilets and kitchen
- Modular electrical switches with good quality wires
- Polished granite platform with stainless steel sink for kitchen
- Car parking at additional cost
- White colored sanitary ware in all toilets
- Putty finished oil bound distemper paint for internal ceiling and wall.
- Superior Exterior Apex paint for external walls
- Concrete interlock paving car park, drive way and yard
- Sheet roof covering over terrace at additional cost
- Security room
- Swimming pool, Gymnasium & Children’s play area
- Separate terrace party halls for each block
SPECIFICATIONS
- Full visibility from all angles
- 24 hurs security
- 24 hours power supply
- Fully framed RCC structure with literate walls for exteriors and concrete blocks for internal walls
- AC provision for master bedroom
- Railings for corridor & staircase
- Power coated aluminum window with MS grills
- Telephone Point
- Over head water tank, underground sump tank & open wall facility for water.
Location
