
Yamuna Mathias Heights
Ideally situated in the peaceful residential locale of Kapikad in Mangalore city, Yamuna Mathias Heights is an excellent choice for those who desire good living. The strategic location places you within easy reach of the KSRTC Bus Stand, Infosys Technologies and National Highway.
Essentials of life schools and colleges, market and shopping centres, hospitals, places of worship and public transport all fall within range from this venue.
A prestigious venture of Yamuna Homes and Designs Pvt. Ltd., this project comes to you with the promise of total quality.
Contemporary design and architecture, intricate planning, top quality construction and the best of amenities and facilities make Yamuna Mathias Heights an epitome of style, utility, comfort and security.
With the continuing demand for good houses in the real estate sector, Yamuna Mathias Heights will certainly prove to be wise investment for you in the future.
highlights
- Video Door Phone
- Rain Water Harvesting System
- Water Connection
- Solar Water Heater
- Fire Fighting System
- Party Hall
- Automatic Generator System
- 2 Automatic Elevators
- Security Room
- Terrace Roofing
- A/C Gymnasium
- CC TV Camera
- Library
- Spacious Visitors Lounge
- Indoor Play Area
SPECIFICATIONS
CIVIL WORKS
- Reinforced Cement Concrete Framed Structure
- External Walls of Laterite Stone & Internal Walls of Concrete Blocks
- Compound Wall / Gate & Security Cabin
FLOORING
- Entrance Lobby, Corridors, Staircase - Granite Flooring
- Apartment Flooring with Vitrified Tiles
- Granite Fascia for the Lift
DOORS & WINDOWS
- Main Door of Superior Quality Hard Wood Frame with Veneer Finish Shutter and Melamine Polish
- Internal Doors of Superior Quality Hard Wood Frames & Flush Doors
- Granite Frame with Frp Shutters for Toilets
- High-Grade Aluminum Sliding Shutters and MS Grill for Windows
- Superior Designer Lock for all Doors
ELECTRICAL
- Electrical Wires of Finolex / Havells or Equivalent Make
- Telephone Cable Tv Point in Living & Master Bed Room
- AC Points for all Bed Rooms
- Video Door Phone for Every Apartment
- Mescom Power 4KW For 3BHK & 3KW For 2BHK
- Modular Electrical Switches of Reputed Make
KITCHEN / UTILITY
- Stainless Steel Sink on Granite Counter
- All Fittings will be Hindware or Equivalent Mark
- Wall Cladding up to 2 Feet above the Granite Counter
- Washing Machine Point in Utility Area
- Sufficient Electrical Points to Accommodate Kitchen Appliances
PLUMBING & TOILET TILES
- Hot & Cold Mixer Unit for all Toilets
- Glazed Tiles for Wall Cladding Full Height
- All Plumbing Lines will be Pressure Tested of UPVC Pipes of Heavy Gauge
- All Sunken Slabs under the Toilet Floor will undergo Waterproof Treatment
- White Colour Sanitary Ware of Hindware or Equivalent Make
- Plumbing Provision for Geyser in Toilet
- Provision For Exhaust Fan in Toilet
OTHERS
- Under Ground Sump Tank & Over Head Water Tank Facility
- Automatic Water Level Controller for Over Head Tank
Location

Key Distances
- International Airport - 8.5 KM
- KSRTC - 1.0 KM
- Railway Station - 4.9 KM
- Big Bazar - 1.0 KM
- Mangla Stadium - 2.0 KM
- AJ Hospital - 1.1 KM
- Infosys - 1.5 KM
- City Centre - 2.5 KM

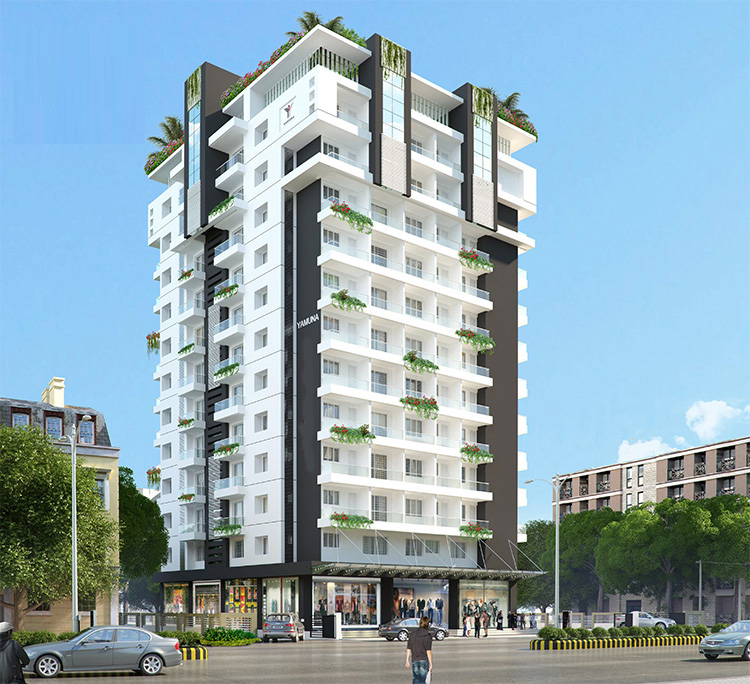
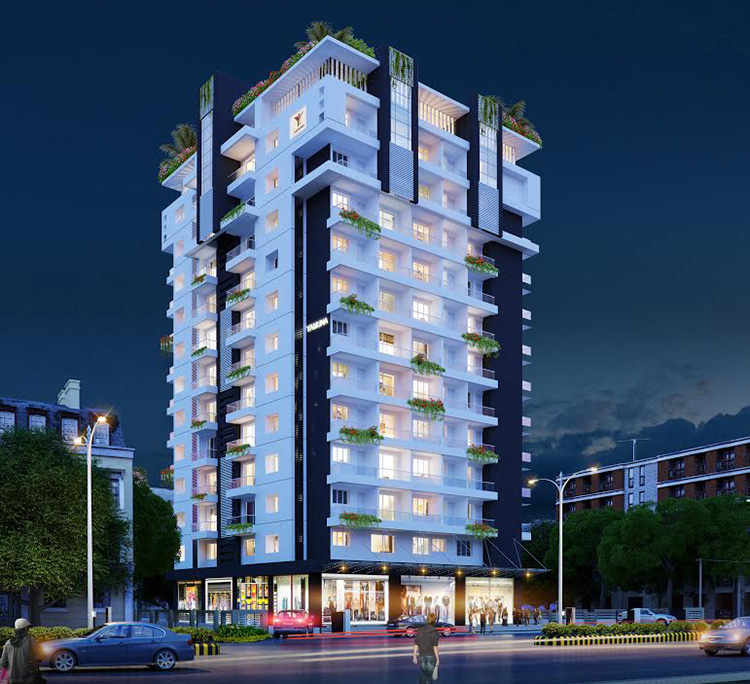
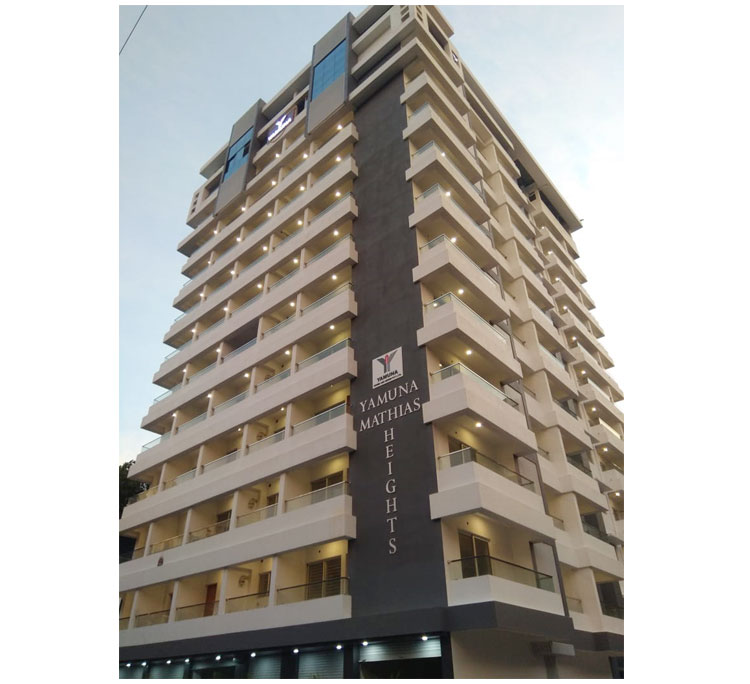
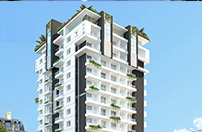
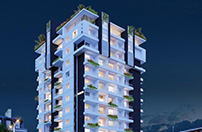
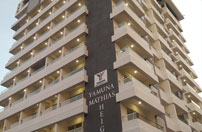
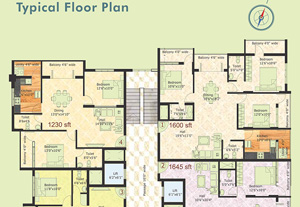
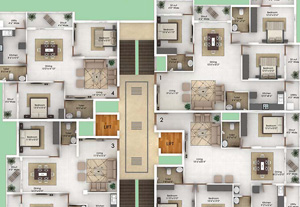
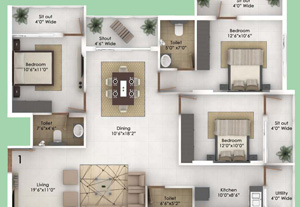
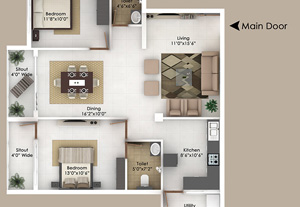
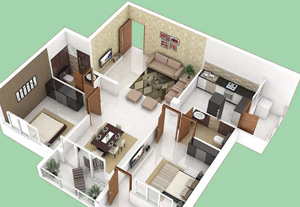
 Download
Download